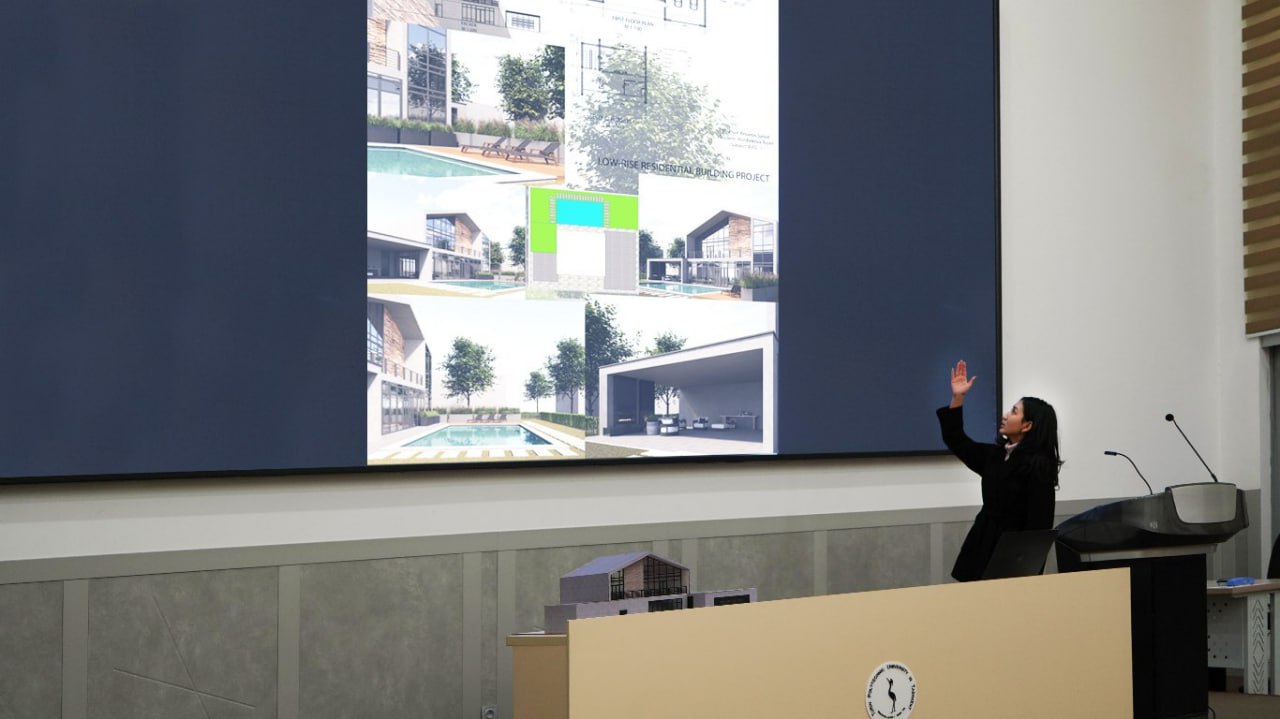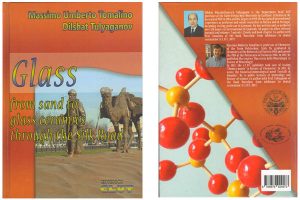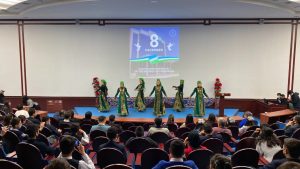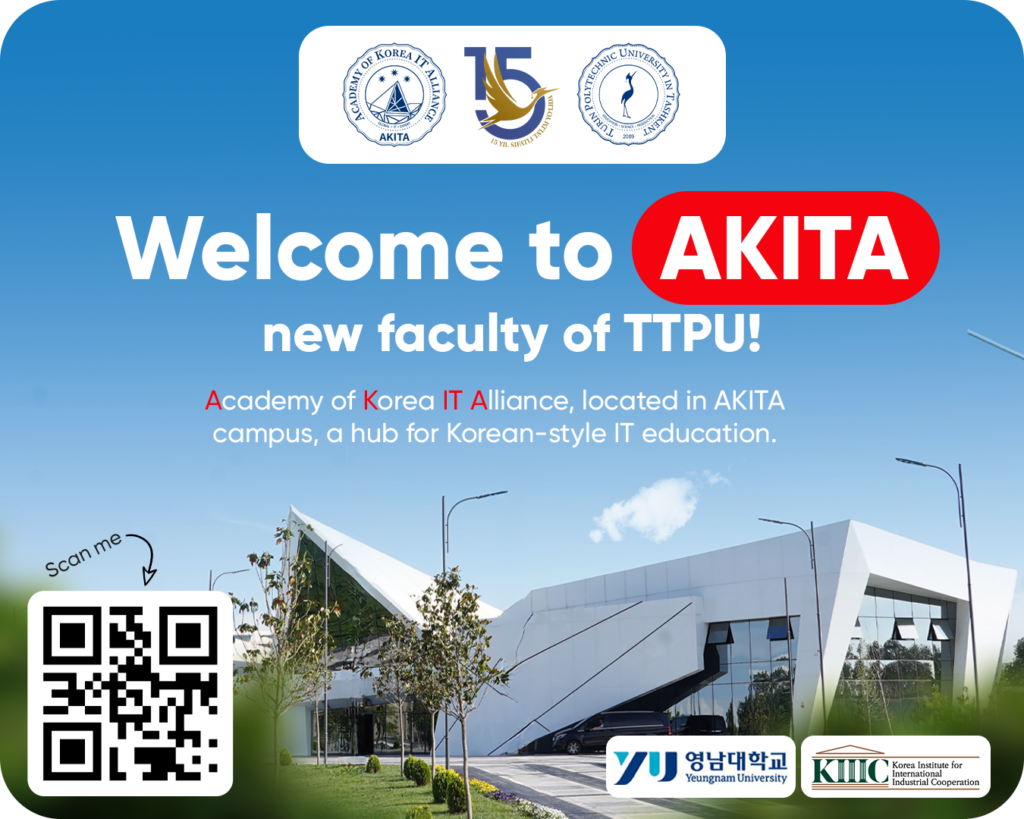On January 30, 2025, students of the “Architecture and Design” program at Turin Polytechnic University in Tashkent presented their projects for the “Building Planning and Design 1” course.
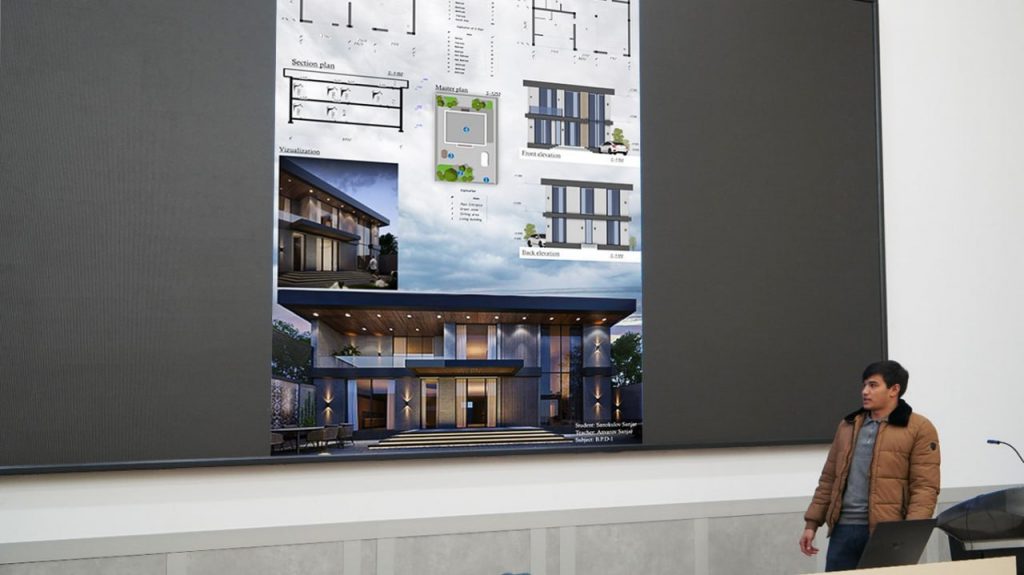
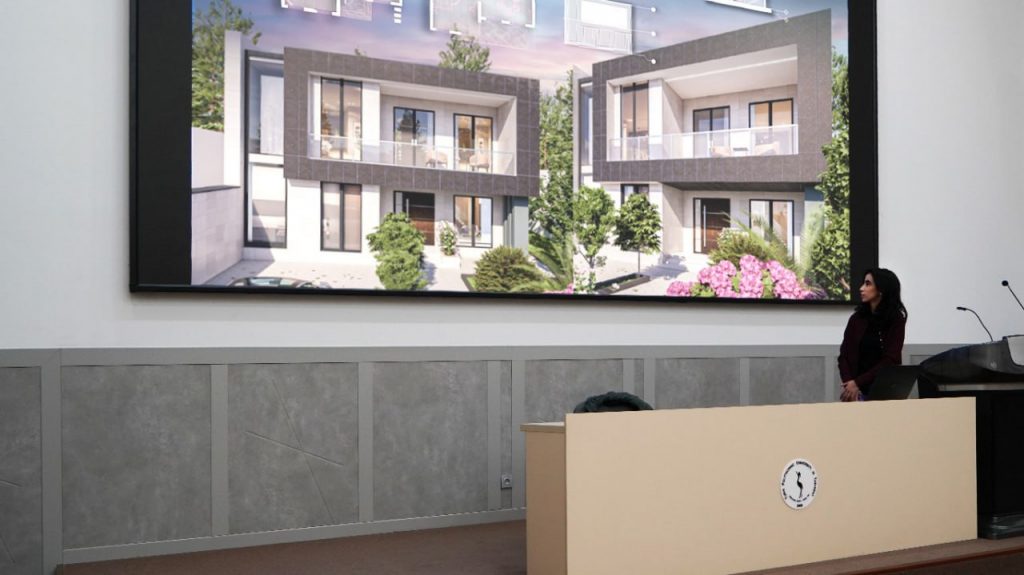
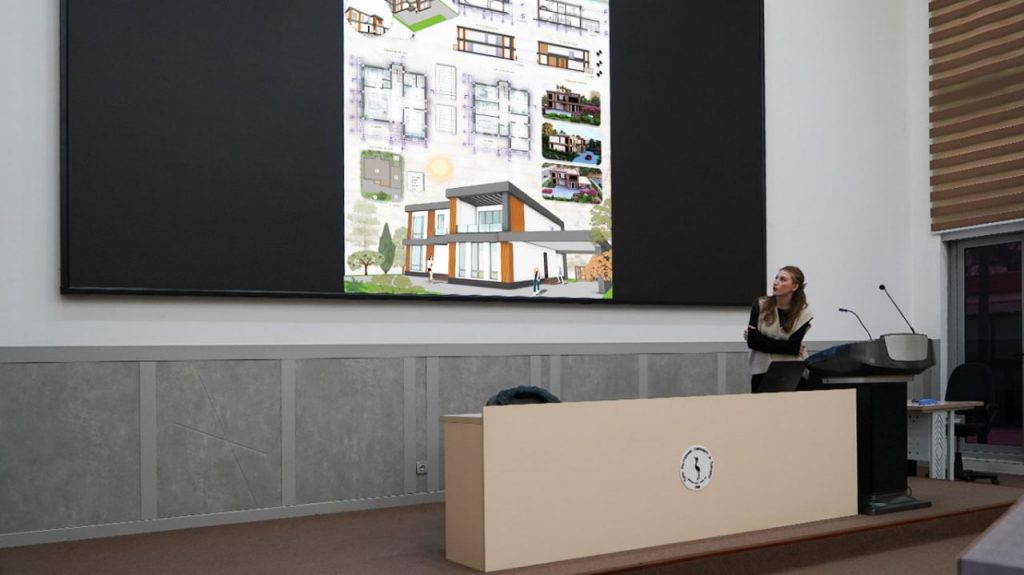
The presentations were engaging and rich in discussions, as students showcased their projects using various architectural approaches. During the design process, they utilized software such as SketchUp, 3Ds Max, AutoCAD, Lumion, and Revit. Additionally, all projects were developed in compliance with Urban planning norms and rules. The students presented well-thought-out buildings with functional and aesthetic precision, sustainable design principles, and innovative architectural solutions.
These projects once again demonstrated the students’ commitment to applying their theoretical knowledge in practice. We wish them continued success in their future endeavors!



